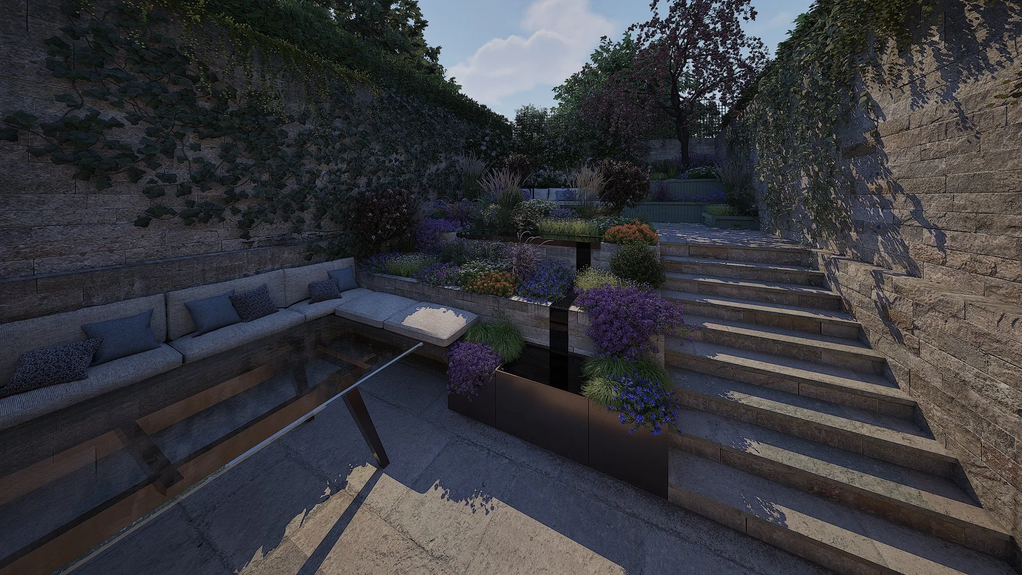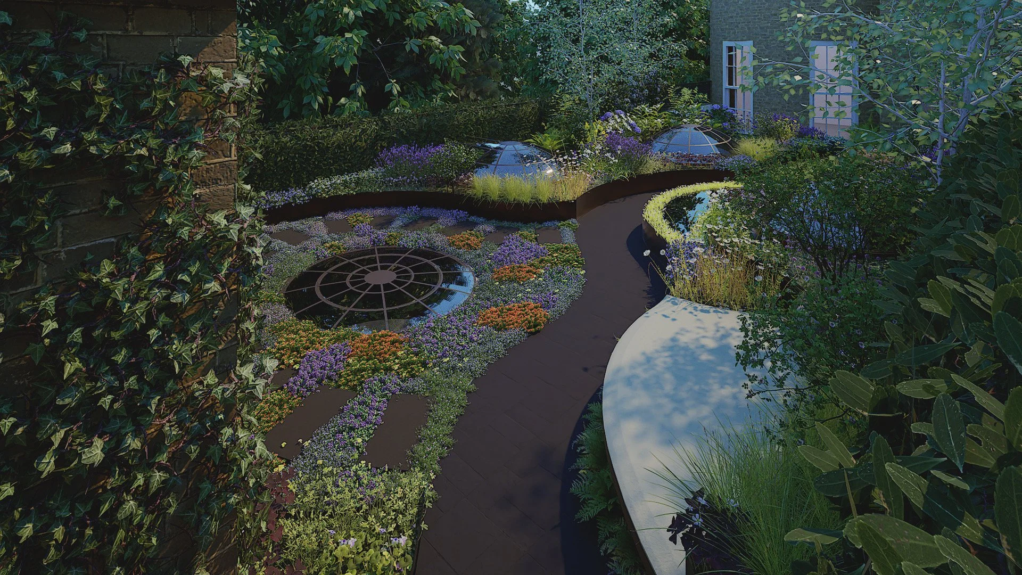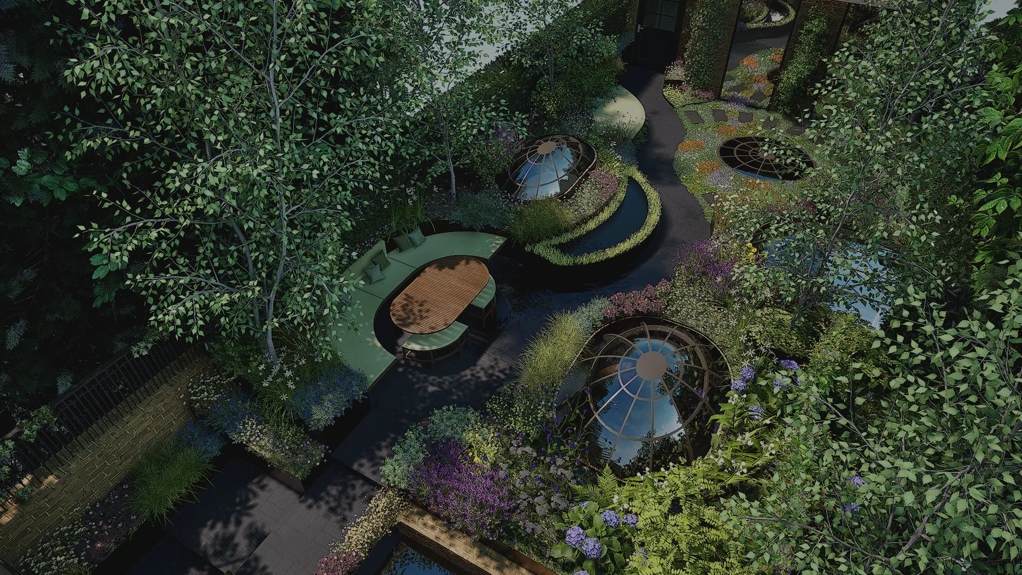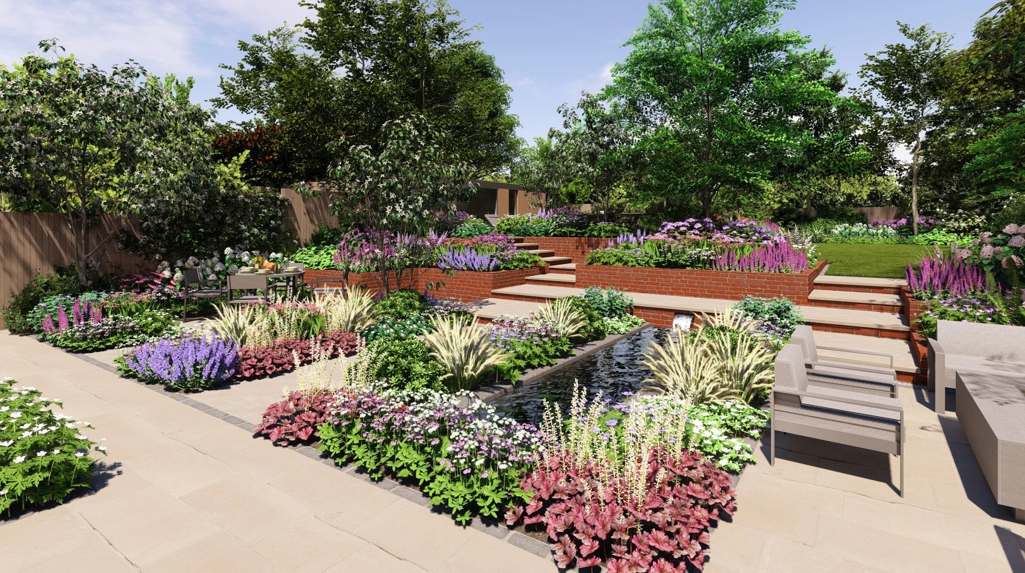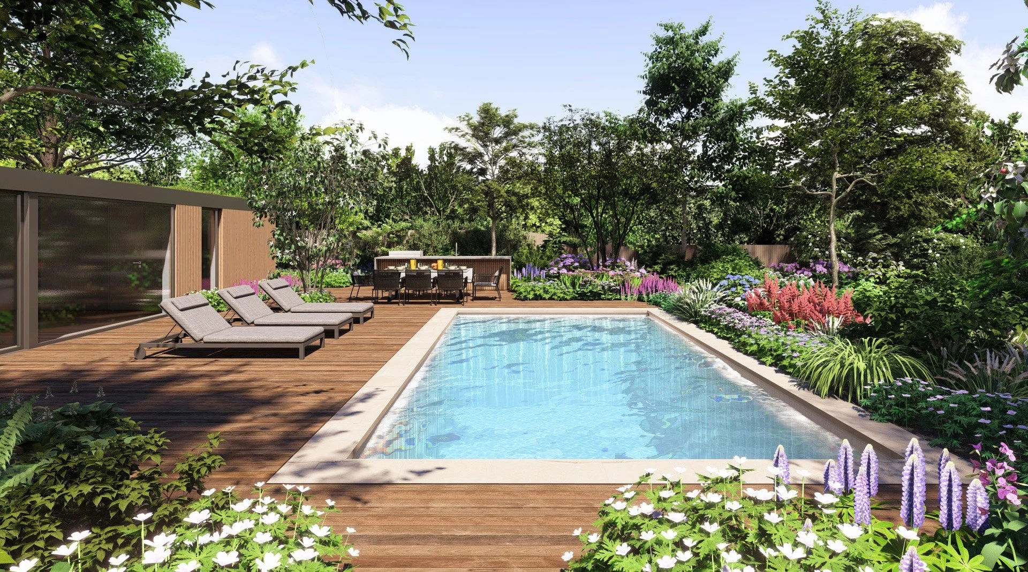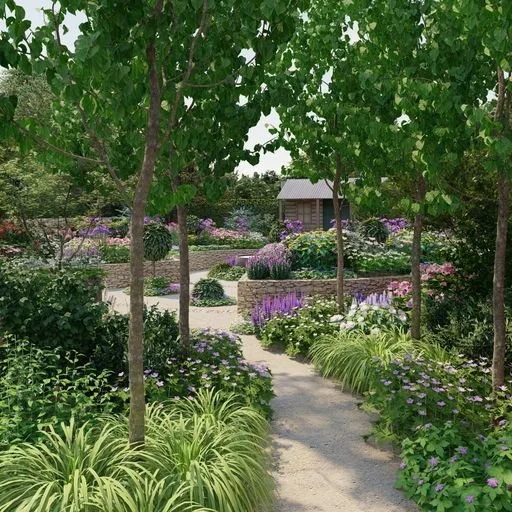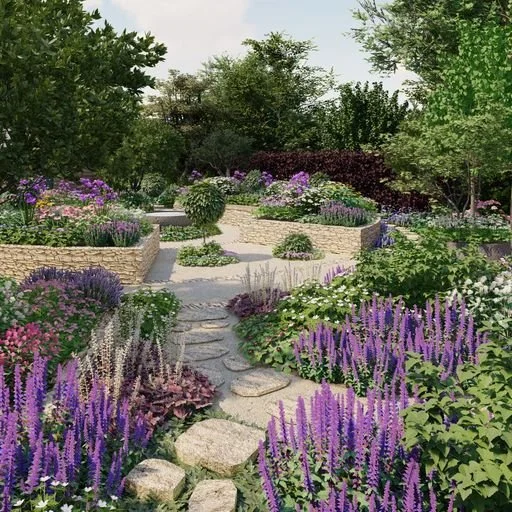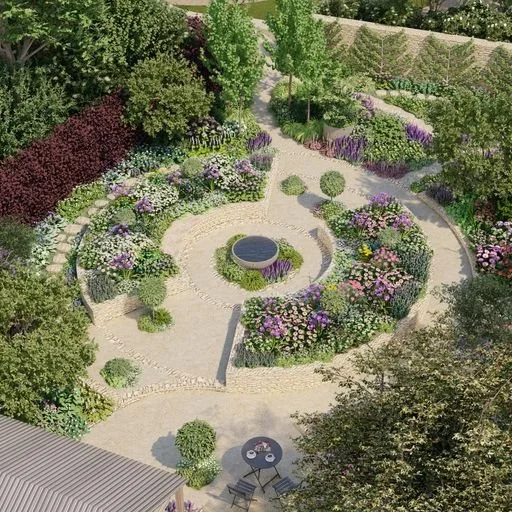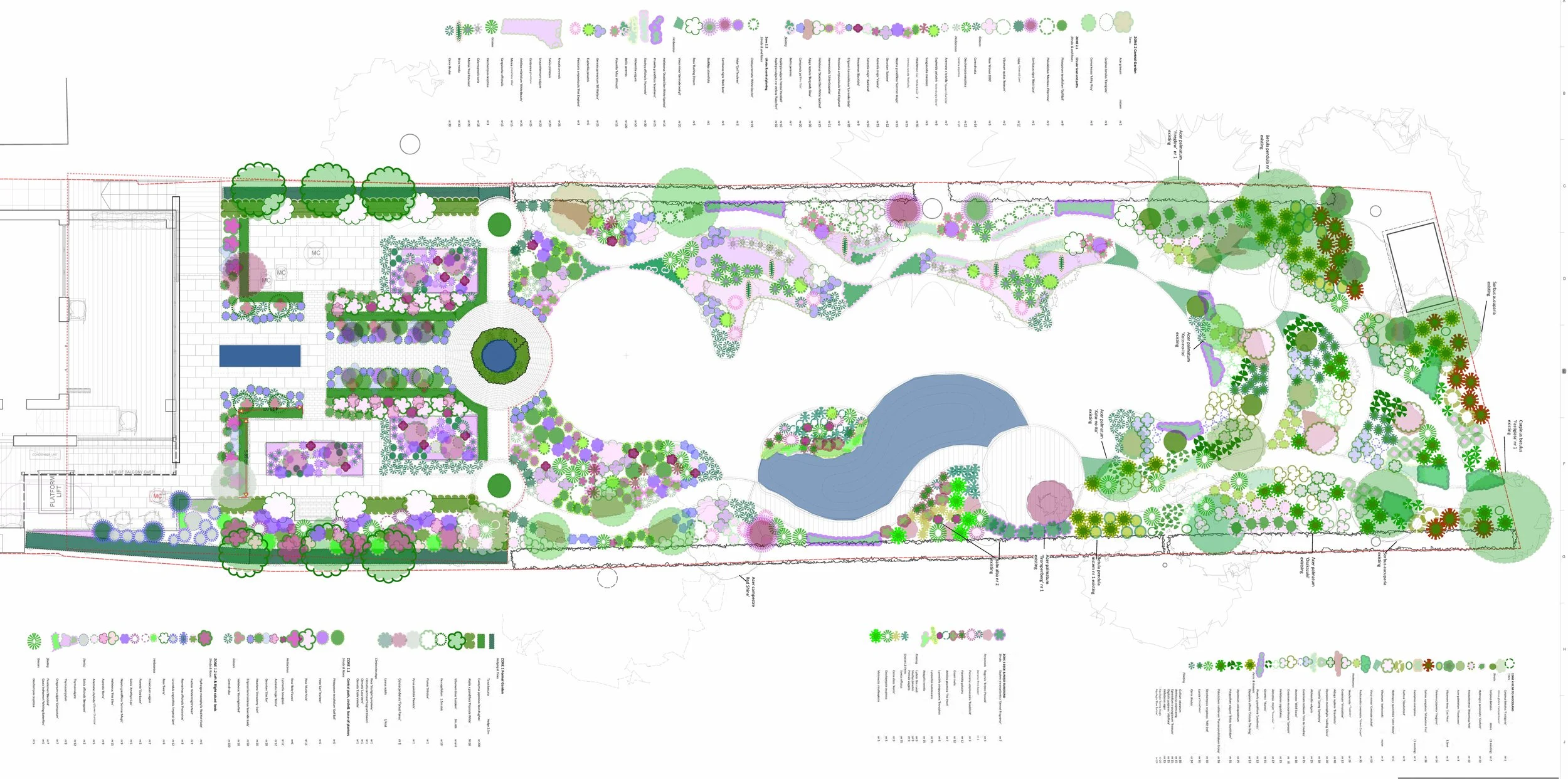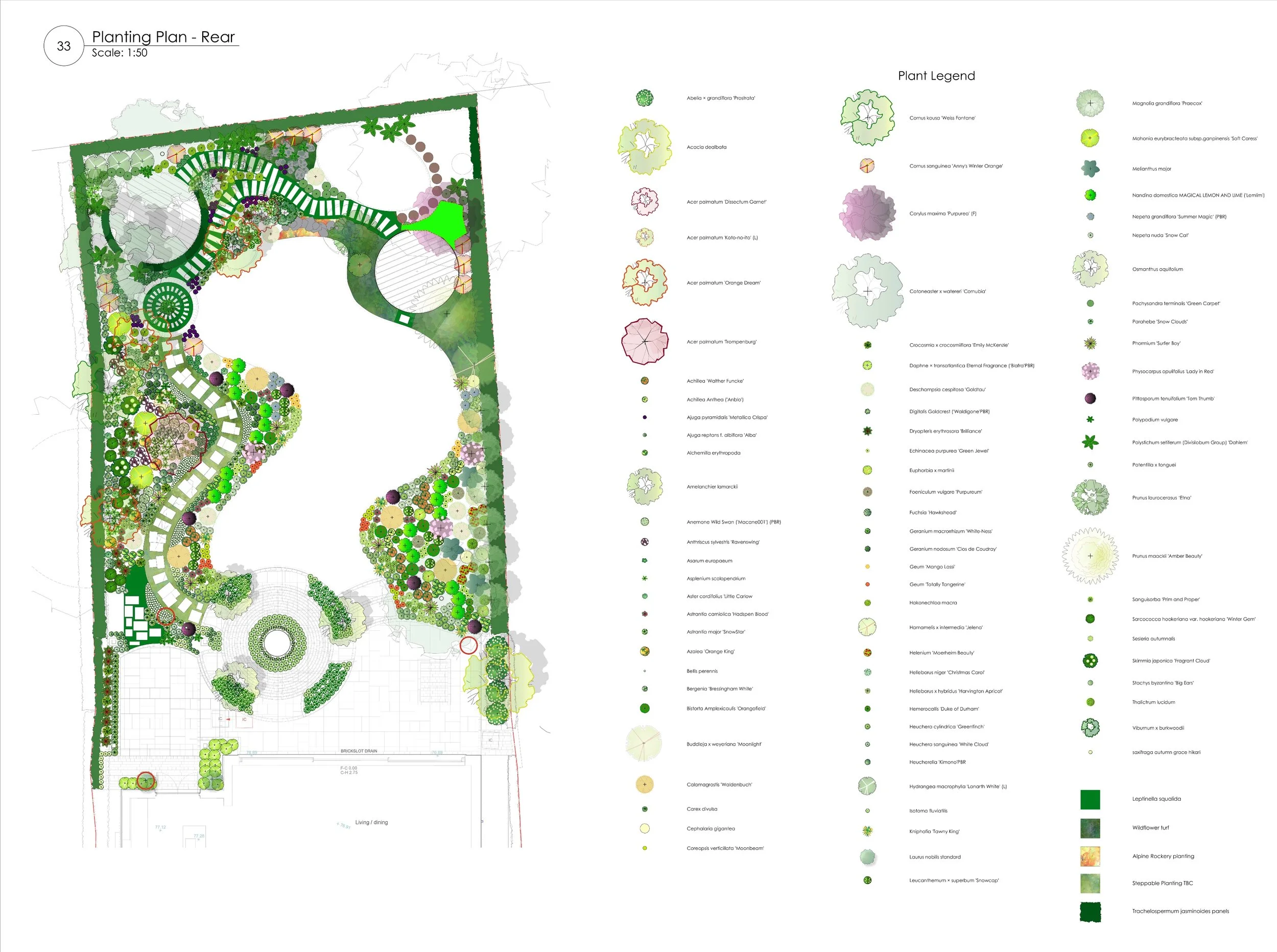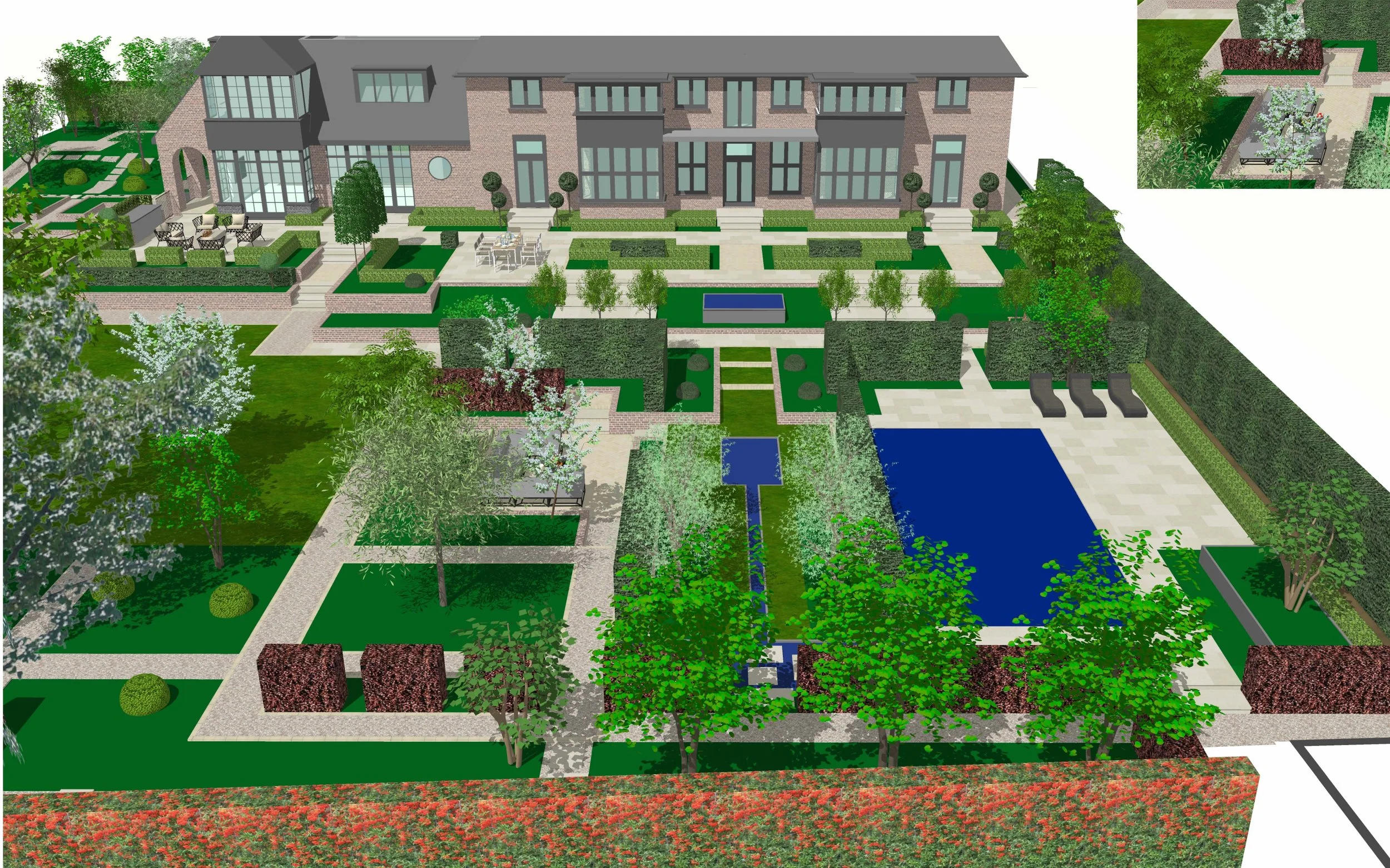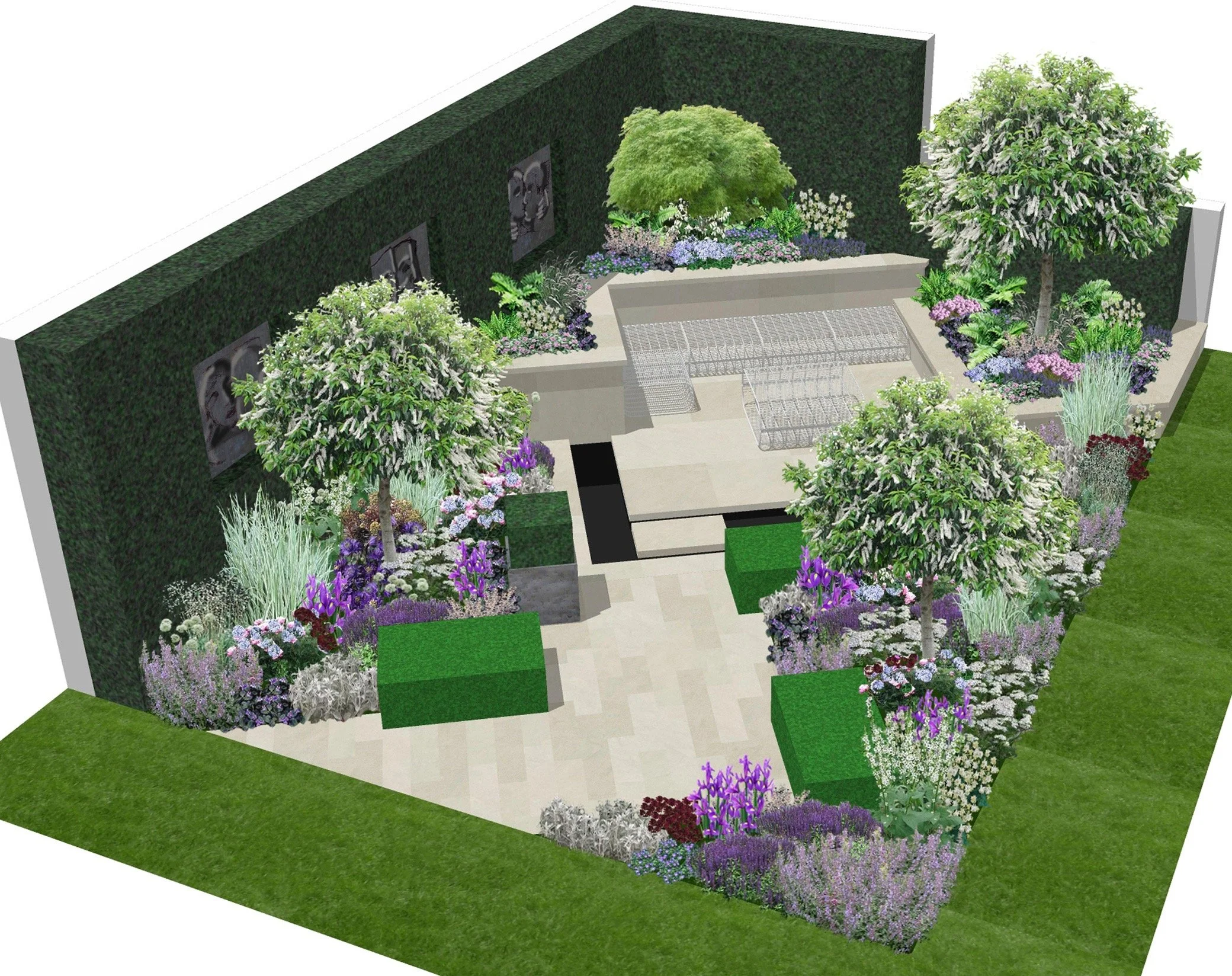
PROJECT VISUALISATIONS
Detailed plans, technical drawings, planting plans, 3D and digital renders help us communicate our ideas to our clients. Visualising gardens in this way enables other professionals, such as architects and engineers, to incorporate the outside space into their work. Critically, these visualisations also enable the landscape contractor to accurately build and plant the garden.

Islington Split Level Courtyard - View across water
Islington Split Level Courtyard - View down to house
Islington Split Level Courtyard - Main view into garden
London West End Roof Terrace - View from mews door
London West End Roof Terrace - Overview
London West End Roof Terrace - View across tapestry lawn
London West End Roof Terrace - View from top window
Hertfordshire Multi Level Garden
Hertfordshire Multi Level Garden
Dorset Cutting Garden
Dorset Cutting Garden
Dorset Cutting Garden
Middlesex Planting Plan
Hampstead Family Garden
Hampstead Family Garden Planting Plan
Islington Planting Plan
Country Garden
Hampstead Heath Garden
Hampstead Heath Garden
Contemporary Courtyard


