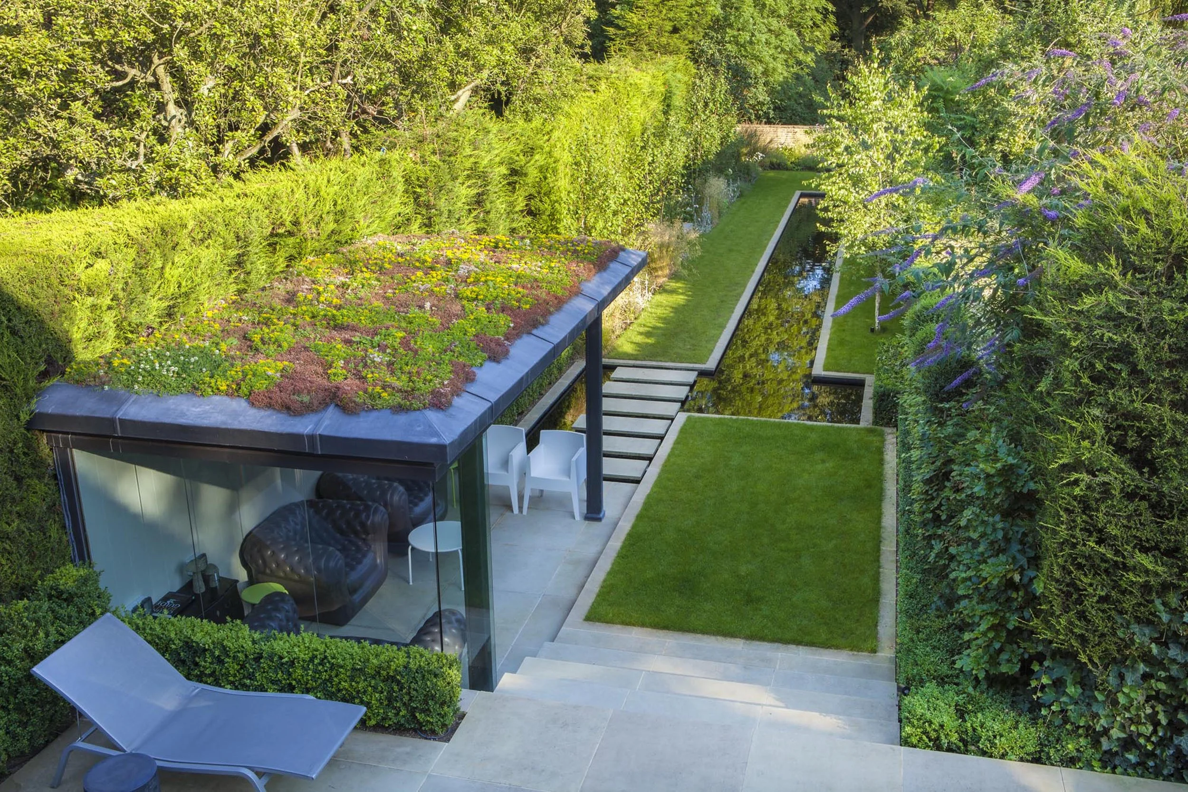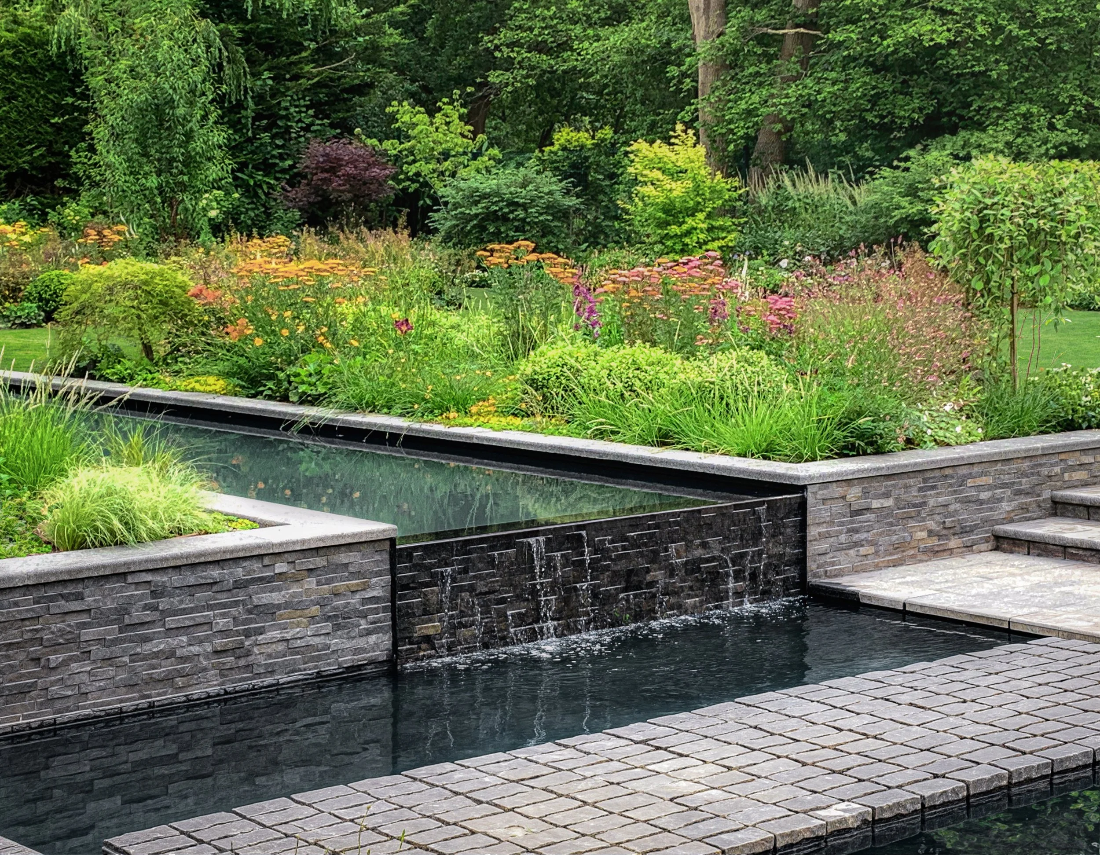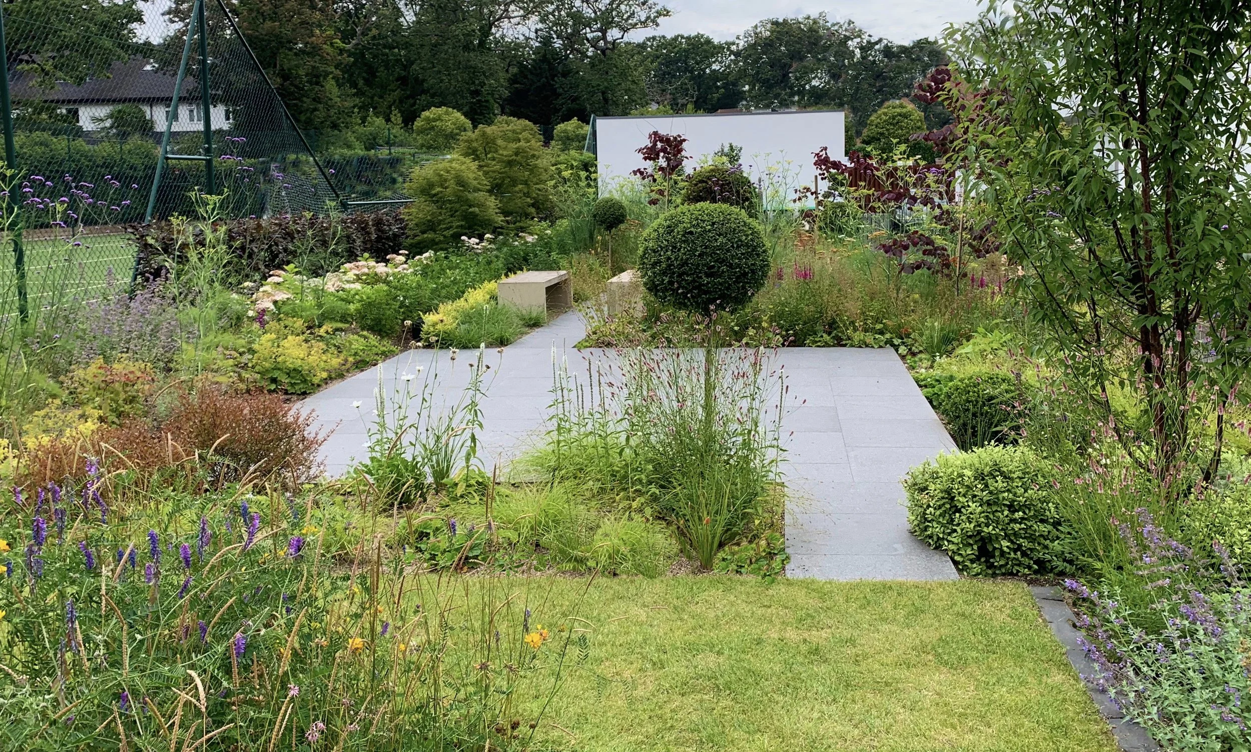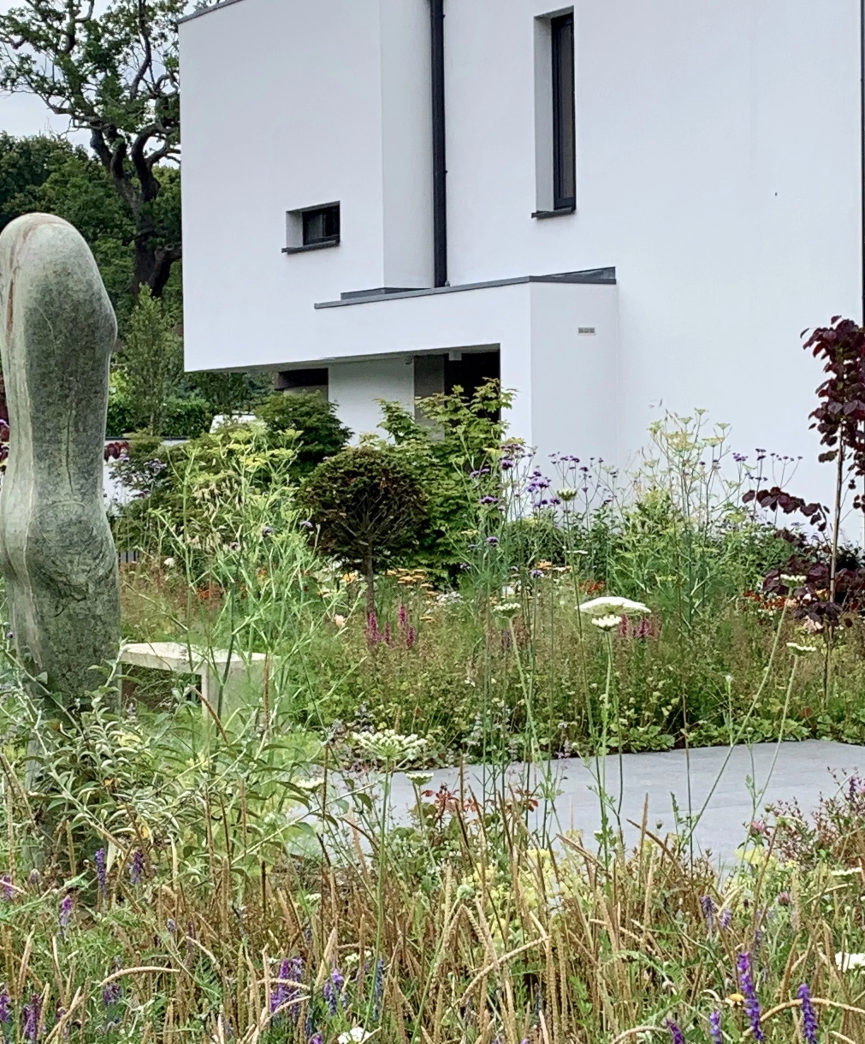
APPROACH
We design gardens and landscapes, which create space for entertaining, relaxation, fun, play or a quiet wonder. Overlaying this is the aim of creating a sense of ‘otherness’ and a connection with the natural world. They are designed with sustainability at their core and are rich in biodiversity to connect us with the world we share.
SPACE
The architecture of our garden and landscape designs optimise space, anchor buildings and in turn relate to their wider environs. Interiors are linked to exterior spaces to flow both practically and visually, creating views and perspectives at all levels. The success of each garden hinges on the proportion, scale, and balance tailored to its unique elements.

TRANSFORM
A distinctive feature of our work is the design of evocative, immersive planting schemes which interweave with the architecture of the garden transforming outdoor spaces to provide an ever changing, seasonal palette of colour, texture, movement and scent. Trees, shrubs, herbaceous planting and bulbs, envelop terraces, paths and play spaces to reflect the garden style, client's taste.
PROCESS

Design Step 1: Consultation, Brief & Proposals
An initial consultation to understand client requirements and consider design options. Agreement of the Brief and Design approach.
Design Step 2: Survey & Analysis
A topographical survey is the starting point, undertaken by professional land surveyors. Preparation of a base plan and analysis of the site.
Design Step 3: Outline Plan
Concept proposals are followed by the preparation of the Outline plan. This is the ‘layout’ of the outside space, showing the position of terraces, paths, soft landscaping, play areas, structures and water.
Design Step 4: Master Plan
The Master Plan is the detailed drawing that shows the garden or landscape as it is to be built, incorporating all modifications, technical drawings are prepared as needed along the visuals. It shows the detail on finished levels, height of walls, layout of paving and detail the materials and features.
Design Step 5: Planting
A comprehensive planting plan is prepared along with a planting schedule and supporting mood boards. The maintenance schedule can be prepared as required.
Design Step 6: Consultancy
As project consultants we work closely with professional landscape contractors to implement the garden to the highest standards and assure a seamless design and build process from start to finish.
Service include sourcing of plants, planters, furniture and other features as required.
EXPERT COLLABORATION
We work with with a range of professionals on a project by project basis, including architects, landscape architects, engineers, nurseries, specialists and artisans to provide a flexible service to our clients. We work closely with top landscape contractors throughout to ensure immaculate construction and a seamless transition from conception to completion.

Construction site with a yellow backhoe loader parked behind a fence, with trees and a cloudy sky in the background.

Several people are working together to move a potted tree using a chain and a dolly outside a construction site with sand, pipes, and tools around.

Construction site with partially built patio, construction materials, and scaffolding, in front of a large brick house with multiple windows.

People are working on a backyard landscaping project, laying bricks for a patio and garden paths, with tools and construction materials around.

A crane lifting a large container above residential houses, with blue sky and clouds in the background.

People working together outdoors near a white van, using ropes to secure a tree for removal or stabilization, with potted plants and trees nearby.



